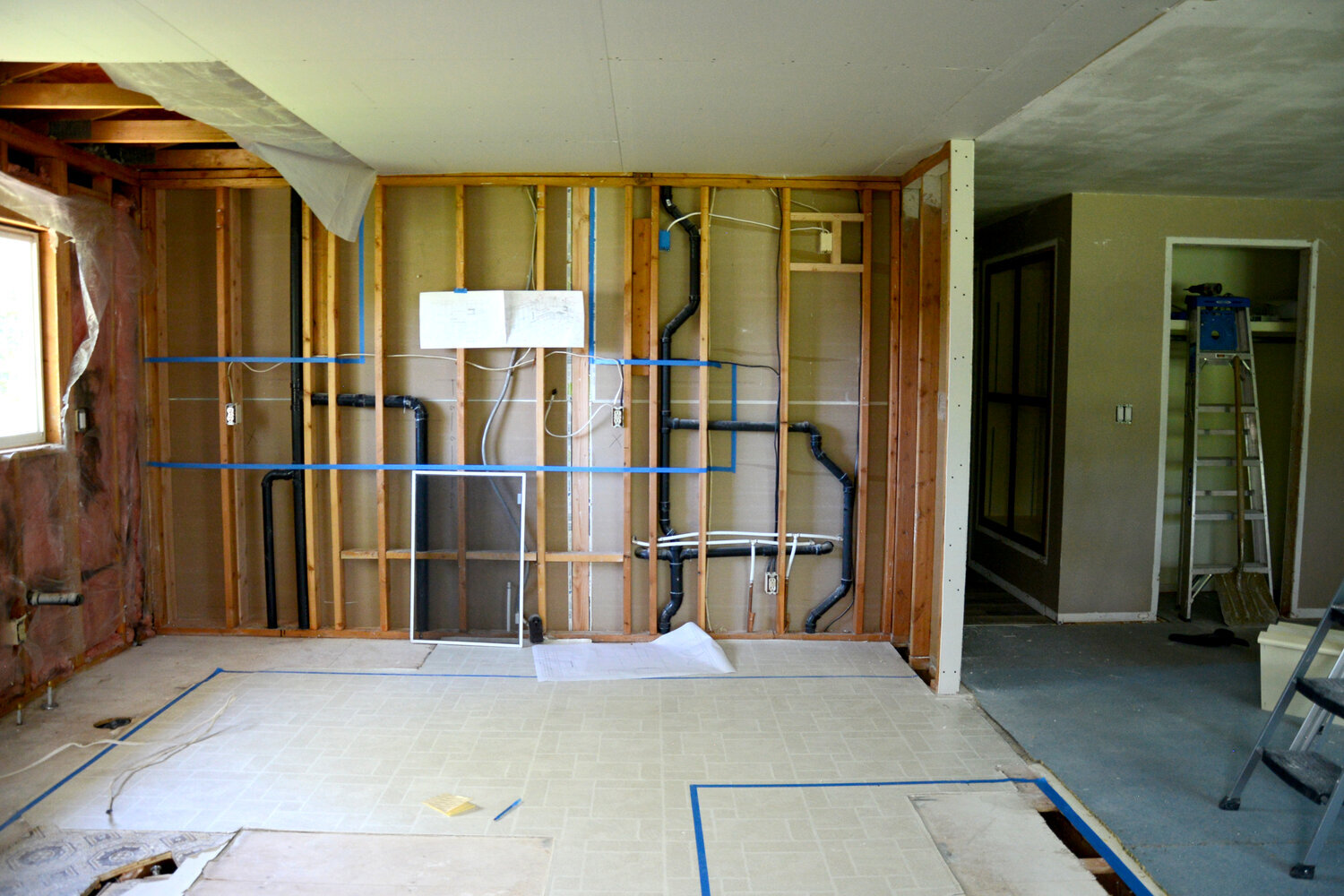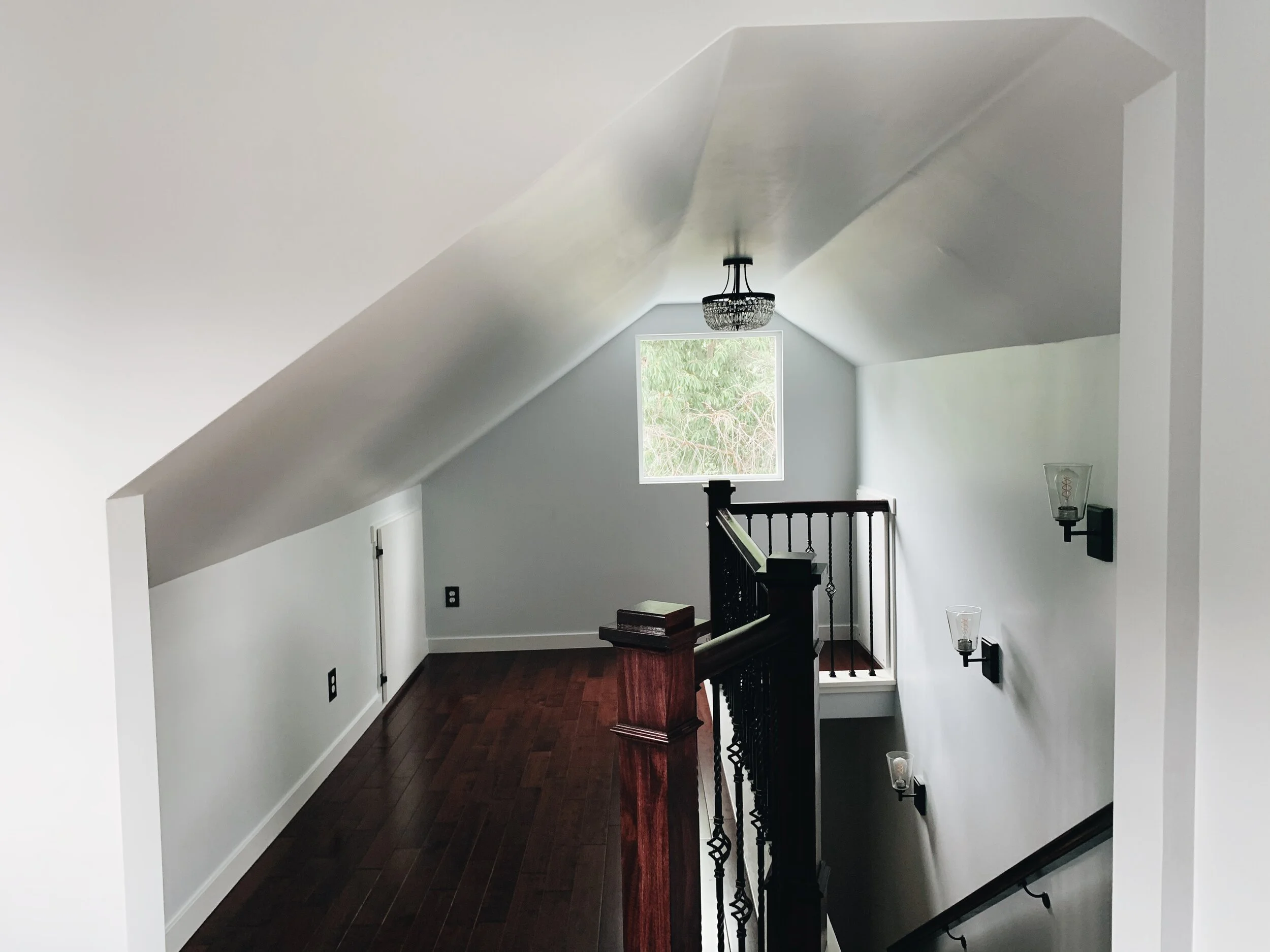We are excited to explore your remodeling ideas with you and discuss how we can bring your vision to life.
Please use this section of our website to see some examples of our past designs and attention to detail and keep in mind that we work with our clients to create custom floor plans to meet their unique needs.
rose hill den
This den originally had dated panels of laminate wood from floor to ceiling, made the space feel heavy and had built in bookshelves that the owners wanted to get rid of. This remodel project included tearing out all of the laminate wood panels, and installing new sheetrock with textured details as well as the installation of new darker wood floors. The space has been completely transformed into a modern and clean design which is exactly what the owners had in mind.
rose hill master bedroom with ensuite bathroom
This home originally had two very small bedrooms sharing a wall with a narrow bathroom close to them. The owners wanted to change the space to create a master bedroom with an ensuite bathroom, and a spacious walk in closet. This remodel included a top to bottom gut and redesign of the bathroom and closet, installation of a new vanity, toilet, mirror, tile floor, and a tiled double shower.
This photo shows an “in between” perspective where we knocked a wall down to combine the two bedroom spaces to accommodate creating a sizable walk in closet and shower.
ivywild bathroom/laundry nook
This home originally had a small bathroom next to a hallway laundry area with a side by side washer and dryer space. The owners wanted to make their bathroom bigger, so we redesigned the space to accommodate a stackable washer and dryer while almost doubling their bathroom in size. We also installed a sliding barn door so they could hide the washer/dryer nook if they had guests. It resulted in a much more efficient and aesthetically pleasing space for both their bathroom and their laundry. This remodel and redesign was a complete gut including installing a new bathtub, showered, new vanities, mirrors, and new tile on the floor.
rose hill small bathroom
This is a good example of a small bathroom remodel. The original bathroom had dated and stained tiles, linoleum flooring, and some mold issues. Since our clients wanted a fresh, modern and clean remodel we replaced the vanity, toilet, tub and shower, but kept the original design of the space.
ivywild kitchen
This kitchen originally had dropped ceiling cabinets, laminate countertops, dated appliances, and commercial lighting. The owners chose to have a farm sink installed with white cabinets and countertops to make the space seem bigger than it is, some small open shelves, and a new classic black and white floor tile installed.
vineyard falls family room
This fireplace had some dated finishes and the owners wanted to give it a simple facelift. We also switched out the trim through the living room, changed out the fan and put in some fresh carpet. Great example of what a big difference cosmetic changes can make!
vineyard falls entryway
This entryway needed some simple fixes to become more sophisticated and high end. We put in a new pendant light, switched out the doors and trim, and put a fresh coat of paint on it to make it feel bigger and more high end.
vineyard falls MASTER bathroom
This master bathroom needed some serious adjustments. It originally had carpet, dated finishes, and an older, generic vanity. We switched out the vanity with a granite countertop/backsplash, installed new floor tile, added some higher end faucets and hardware, new lighting and a new framed mirror that the owners chose. Big transformation on this beauty!
vineyard falls kitchen
The owners liked the layout of their kitchen, but it was in desperate need of some higher end finishes. We put in granite countertops, switched their own appliances for stainless steel ones, put in a new sink and faucet, and painted the cabinets barn red at their request! Huge change.
vineyard falls guest bathroom
The owners of this home wanted to upgrade their guest bathroom so guests could have a warm and inviting space to use while they were visiting. This remodel included installing a new vanity with backsplash, tile flooring, lighting, new fixtures, lighting, and a fresh coat of paint.
pine grove kitchen/dining room
This client wanted to give their kitchen and dining space a modern facelift with rustic wood elements, so we swapped out their dated white cabinets and appliances for some gorgeous wood cabinets with stainless steel appliances and hardware as well. We also installed a cool gray granite countertop, with wood floors that tie in with similar gray tones. The dining space was updated with new floors, paint, trim, and a more modern light fixture to tie in with the kitchen.
HERITAGE LANE KITCHEN/ LIVING ROOM
This project was an extensive gut and remodel including new ceilings/wall texture and trim as well as new flooring, custom cabinets throughout the same and a gourmet kitchen with a brand new design. We had to make a video of the before/after because no one could believe the pictures!
HERITAGE LANE bathroom
This bathroom was a complete gut with new floors and a new shower. Our clients were so happy to have a clean and efficient space to use!
PARKVIEW ATTIC REMODEL
This attic was completely remodeled and reshaped to create a small master suite including an open concept storage room (to be turned into a small library/reading nook), a living space made for a loveseat facing a flatscreen television, a sleeping area big enough for a queen sized bed with two small nightstands on either side, a walk in closet, hallway with two storage cabinets facing each other, and a bathroom with a private toilet closet.
Check out our before/after video to see the incredible transformation of this project.

















































