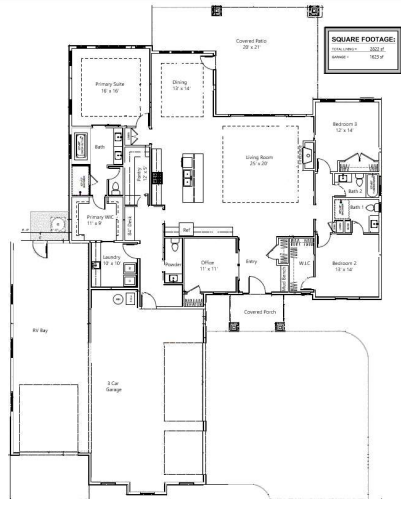Wall 2 Wall Custom Homes & Inspection is proud to offer customers the unique opportunity to create their own floor plans.
You have the freedom to design and build any floor plan that suits your needs and preferences. Our team is dedicated to helping you create a customized space that reflects your unique style and requirements.
If you can dream it, we can create it!
The Wilcox
This plan features 4 bedrooms, 2.5 bathrooms, and a 3-car garage, with a total living space of 2,790 square feet.
The Penelope
This plan features 3 bedrooms plus an office/ bedroom, 2.5 bathrooms, a 3-car garage, and an RV bay. It features two en-suite rooms, making it perfect for an in-law or guests! With a total living space of 2,822 square feet
The Riverside
This plan features 4 bedrooms, plus an office/ bedroom, 3 bathrooms, with a 3-car garage. It features two en-suite rooms, and a total living space of 2,989 square feet.
-
This plan is a 3 bedroom, 2.5 bathrooms, with a 3-car garage and a bonus room on the second floor with the living space of 2,411 square feet
-
This plan features 3 bedrooms, an office/ bedroom, 2.5 bathrooms, 3-car garage, and 2,537 square feet of living space. There is an optional bonus room on the second floor with an additional bathroom, adding 474 square feet








